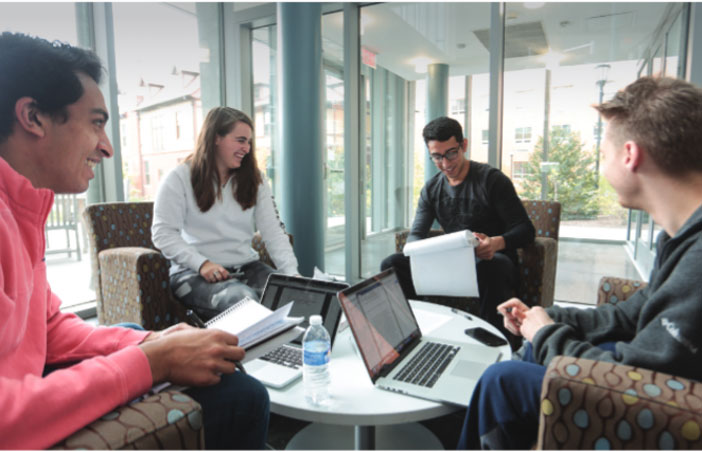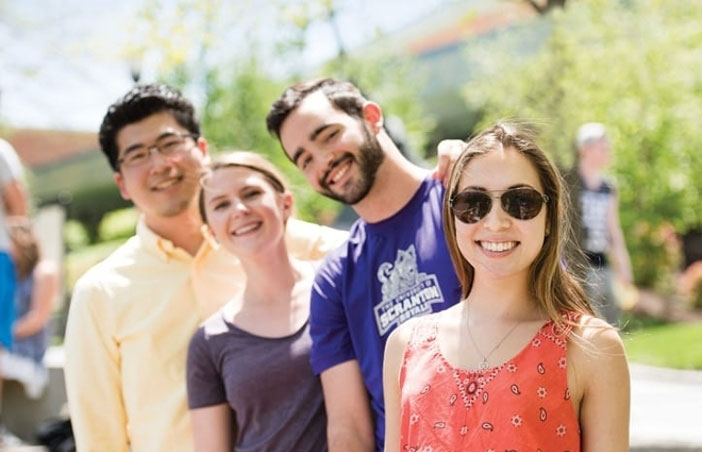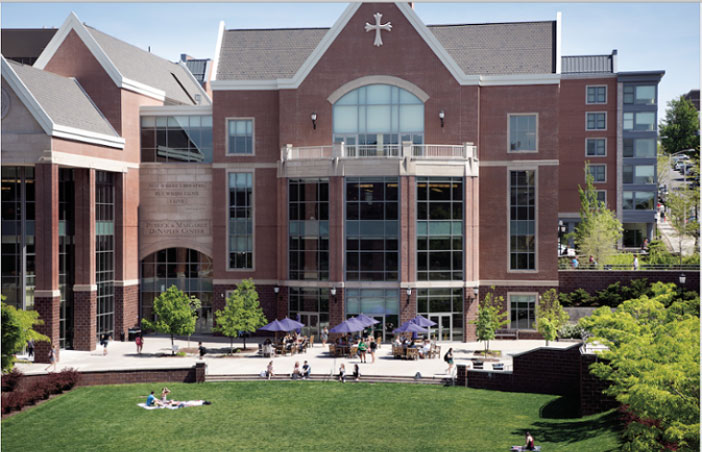Campus & Neighborhood
We know that our neighbors and friends are interested in what’s physically happening on campus. Through this page we will share news of new construction and building improvements as well as the major dates that bring visitors to campus and the Greater Scranton area.
Current Updates & Campus Happenings
Improvements & Construction
Major Dates for the University: Community Relations Calendar
Current Updates & Campus Happenings

Landscape Improvement Projects: Before & After Photos
The University has compiled a group of before and after photos of campus landscape improvement projects that have been undertaken over the past 5 years. Photos include the extension of the Commons, Condron Hall landscaping, Mahon Court reconstruction, Royal Way reconstruction, and the Mulberry Street Improvement Project, which has beautified sidewalks and streetscape on a main city gateway. view photos
Kevin P. Quinn, S.J., Athletics Campus

The University of Scranton announced in October 2016 plans to invest $14 million to upgrade athletic fields and facilities known as the Kevin P. Quinn, S.J. Athletics Campus, which is owned by the University. Plans include NCAA regulation baseball and softball fields and a multipurpose field that meets NCAA standards for soccer, lacrosse and field hockey. Plans also include a community basketball court, a children's play area, field house, bleacher seating and parking.
The playing field of the softball field was installed in October 2017, making it the first of the three fields at the new facility to have the turf completed.
While the bleachers and surrounding work are completed at the softball field, preparation for the installation of the playing surface on the baseball and multi-purpose fields continues. Work on the playing surface foundation, the bleachers, press boxes and surrounding structures continues on both fields.
For more information on the Kevin P. Quinn, S.J., Athletics Campus, click here.
Estate Restoration Project

The University of Scranton began work on the grounds near the Estate during spring of 2017 with improvements intended to make the Estate more visible to visitors, as well as more historically accurate. The project has restored the stone entrance steps and railings to be more accurate to the original design. The original grand entry doors to the Estate has remained unchanged.
Plans also call for a new bluestone terrace to be added in the area immediately in front of the Estate, as well as a contemplation walkway from Monroe Avenue to the Estate and to Alumni Memorial Hall. The enhancements will incorporate bluestone and granite pavers consistent with the walkway design through the rest of the campus.
The project was completed in fall of 2017.
Edward R. Leahy Jr. Hall

The University officially broke ground on Leahy Hall on Nov. 14, 2013. The University of Scranton dedicated the new building on the corner of Linden Street and Jefferson Avenue Edward R. Leahy Jr. Hall at a ceremony on Sept. 18, 2015. The building is named in honor of the late son of long-time University benefactors, Patricia and Edward Leahy ’68, H’01.
The new $47.5 million, eight story building is home to the the undergraduate and graduate departments of exercise science, occupational therapy and physical therapy, has 25 state-of-the-art laboratories, nine traditional and active-learning classrooms, nine group study rooms, more than 50 faculty offices, and multiple simulation environments.
The new building is designed to facilitate research, expand service-learning projects, and put the best simulation environments, applied-science laboratories, equipment and technology directly in the hands of students and faculty.
The active classrooms are designed to accommodate the needs of the bachelor’s-, master’s- and doctoral-level programs utilizing the space and to encourage inter-professional collaboration.
Leahy Hall also has a second floor Forum that can accommodate 260 guests; Einstein Bagels café and seating area; and a green roof therapy garden.
Times Tribune Coverage of Groundbreaking Ceremony
Loyola Science Center

In August, 2012 the University completed phase two of the Loyola Science Center and on Sept. 28, 2012 the University dedicated what is one of the most innovative science buildings in the country. The $85 million, nearly 200,000 square-foot Science Center is the largest capital project in the history of the Jesuit university and the culmination of more than 15 years of planning and preparation. View events at LSC.
The Loyola Science Center is the new home for all the natural sciences research and instruction at The Univresity of Scranton. While its primary purpose is to house the existing Biology, Chemistry, Computer Sciences, Mathematics, and Physics/EE departments and programs currently associated with these departments, it is designed to serve as a center for collaborative learning for all members of the campus and community. It is our goal to make science accessible and welcome to all, and to highlight science as a human endeavor. The first thing visitors notice upon entering the expansive, newly constructed portion of Loyola Science Center is what isn’t there – walls. Glass from floor to ceiling throughout phase one of the center exposes science being taught and learned at The University of Scranton.
During the November 12 Greater Scranton Chamber of Commerce Gala, where businesses were presented with Scranton Awards for Growth and Excellence (SAGE), The University of Scranton, together with Quandel Construction Group received two high honors for the Loyola Science Center. The new $85 million science facility, completed in two phases in 2011 and 2012 was recognized in the "Pride & Progress: New Construction" and "Pride & Progress: Project of the Year" categories. To read the Chamber of Commerce press release, click here.
Pilarz and Montrone Halls

The University's 196,722 sq. ft. apartment and fitness complex on Mulberry Street is now complete. The West Building, dedicated as Pilarz Hall on November 18, 2011 in honor of the University's 24th president, Scott R. Pilarz, S.J.,includes a state-of-the-art fitness center that opened to students in September. The East building, dedicated on Dec. 1 as Montrone Hall in honor of Sandra H'03 and Paul Montrone '62, H'86, includes a convenience store and food court that is open to the public. Both buildings house apartment facilities that were immensely popular in the 2011-2012 housing lottery and were fully occupied by juniors and seniors in August.
Mulberry Street Improvement Project

The Mulberry Street Improvement Project was completed in early 2013. The final phase of the project has included pedestrian safety measures in cooperation with PennDOT and new street signs along Mulberry Street in response to a request from the City of Scranton.The purpose of the project is to improve the Mulberry Street Corridor, a main gateway to the City and University. It aims to encourage foot traffic and improve pedestrian safety by creating wider walking paths that incorporate bluestone sidewalks, scored concrete crosswalks, cobblestone lined tree lawns, benches and vintage light fixtures. The project also includes new period street lights and signals, landscaping to screen parking lots and intermittent, low, limestone seating walls.
The Mulberry Street Improvement Project was first launched in 2007 in collaboration with Scranton's Mayor and City Council. It was expanded through a plan developed in 2010 in cooperation with Ayers Saint Gross, a nationally respected architectural firm in Baltimore, Md, and Burkavage Design Associates, a local architectural firm. The first phase of the project concentrated on Mulberry Street between Jefferson and Madison avenues and was completed in 2011. This phase included the large limestone, wrought iron and cast stone sign on the northeast corner of Jefferson Avenue and Mulberry Street that welcomes passers by to The University of Scranton campus and the historic Hill Section of Scranton. It also included the enlarged pedestrian crosswalk area immediately in front of the sign. The last phase encompassed Mulberry Street from Madison to North Webster avenues. In total, the University has committed $3.16 million to this neighborhood beautification project.
The University of Scranton Early Learning Center

University of Scranton President Kevin P. Quinn, S.J., blessed the newly renovated former Madison School in the city’s historic Hill Section as an early childhood learning center and graduate student housing complex at a ceremony on November 19, 2015.
The beautifully repurposed facility is the result of a unique collaboration among The University of Scranton, Hildebrandt Learning Centers and Greenspace Properties. Built in the early 1900s, the 43,000 square foot, three-story building is listed on the National Park Service’s National Register of Historic Places.
Based in Dallas, Hildebrandt Learning Centers currently manages 47 centers and employs more than 1,000 early childhood educators. The new center at The University of Scranton follows Hildebrandt’s well-established approach that encourages development and learning of each child through age-appropriate curriculum, play, individualized assessments and nurturing relationships.
The adaptive reuse of the facility won the Greater Scranton Chamber of Commerce’s 2015 Scranton Awards for Growth and Excellence – better know as the SAGE Award – for Pride & Progress in Interior Renovations.
The early learning center occupies the first floor of the three-story building. The second and third floors have been converted into one-, two- and three-bedroom apartments that have a configuration that is comparable to the University’s other apartment-style offerings. The apartments are operated by the University and used primarily for graduate students.
Brown Hall

Built in 1896, Louis Stanley Brown Hall is an example of a transitional phase of commercial architecture that took place in Scranton at theend of the 19th century. Brown Hall exemplifies both the Classical Revival and Commercial Style of architecture with reduced exterior ornamentation and large expanses of glass, which was a style less prevalent in buildings constructed in downtown Scranton until the 1920s.
The University of Scranton acquired the building in 2012. It currently houses the Enrollment Management and External Affairs and University Advancement divisions on the second, third and fourth floors. The University’s Small Business Development Center and Lavish Body and Home, a privately owned hair salon and store, occupy the first floor.
The University dedicated Louis Stanley Brown Hall on February 18, 2016, to honor its first African American graduate. Brown earned a commercial degree in 1919 from The University of Scranton, then St. Thomas College.





