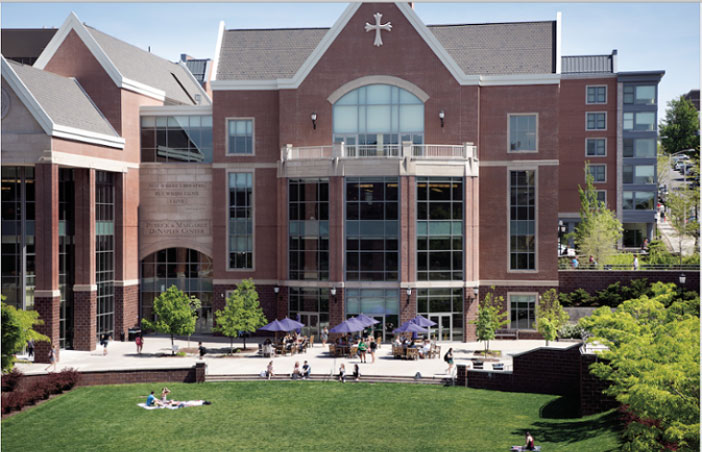What Have We Done So Far?
Physical Plant
Units at The University of Scranton have to date been actively engaged in sustainability efforts, most of which do not get the attention of the campus community. Here is what the University has done so far.
ACADEMICS | PHYSICAL PLANT | COMMUNITY AWARENESS
Sustainability on The University of Scranton Campus
DeNaples Center Receives LEED Certification
Fulfilling a vision established during the conceptualizing and planning stages, The University of Scranton’s Patrick & Margaret DeNaples Center earned Leadership in Energy and Environmental Design (LEED) Silver Certification from the United States Green Building Council (USGBC) in 2009.
LEED is the nationally accepted benchmark for the design, construction and operation of high-performance green buildings. The 118,000 square-foot DeNaples Center—which houses dining facilities, a theater, and the bookstore, among other things—is just the 19th campus building in Pennsylvania and the first building of any kind in Scranton to attain LEED certification.
While all building projects looking to become more sustainable and efficient are a vital part of the movement, certainly higher education has an identifiable role as young people on campuses across the nation are insisting that their institutions be environmental leaders,” explains Marie Coleman, USGBC’s Communications Coordinator.
Through the LEED rating systems, USGBC’s vision for buildings and communities to regenerate and sustain the health and vitality of all life within a generation is being achieved.”
Opened in January 2008, the DeNaples Center’s green design and features are part of the University’s sustainability initiative. The University worked with Burt Hill Architects of Philadelphia on design and HSA Associates of Scranton on the building’s mechanical systems.
“Because we are committed to becoming a sustainable campus, we are trying to go green in everything we do,” notes Jim Devers, director of the University’s Physical Plant. “This project is a big step in that process.”
Devers says that there are extra costs associated with green building projects. For instance, variable-speed drives on HVAC units and lighting sensors bring higher initial costs.
“However, we will realize savings in operating costs going forward,” Devers says.
Following are some of the other environmentally friendly features of the DeNaples Center:
- A single-ply roof membrane reflects, rather than absorbs, heat, which reduces the air conditioning load.
- The dining area has an energy–efficient hood exhaust system that adjusts to the amount of food cooking.
- Rainwater from the DeNaples Center is collected in a cistern and used to water the nearby green. Light sensors and controls for daylight harvesting.
- Night sky friendly light fixtures.
- Occupancy sensors mounted on ceilings and walls.
- Dual light level switching in offices.
- Sensor faucets, toilets, urinals.
- Green housekeeping supplies.
- Green cleaning machines.
- Certified Wood for wall panels, doors, trim molding, fire place mantels.
- Hallway Occupancy sensors. And light programming.
- CO2 feedback controls on air returns.
- Programmed exhaust fans.
- Native and draught resistant plants used for most landscaping.
- Energy modeling of HVAC and electrical usage.
- LEED construction practices. No smoking, protect ductwork.
- Recycling of construction waste.
- Use of recycled materials.
- Using materials for construction from within a 500 mile radius.
- And more.
Loyola Science Center Designed for LEED Certification
EYP Stem Design of the University of Scranton Loyola Science Center
The University of Scranton presented plans for the largest capital project in its 121-year history – an approximately 200,000 square foot unified science center - at a groundbreaking ceremony on May 14.
The facility incorporates today’s most innovative science teaching techniques into a dynamic, modern design that includes inviting spaces for student/faculty collaboration, visible glass-walled laboratories and the efficiencies of using shared instrumentation.
Designed for silver Leadership in Energy and Environmental Design (LEED) certification, the center includes an approximately 150,000-square-foot, four-story new structure on what is now a parking lot along Monroe Avenue and Ridge Row. The new building will be seamlessly integrated into nearly 50,000 square feet of renovated space in the Harper McGinnis Wing of St. Thomas Hall. The design includes a new entrance into St. Thomas Hall and the science center from the Commons.
“The new science center matches the unparalleled excellence of the science programs for which The University of Scranton is so well known and will serve all our students through the engaging and innovative pedagogies fostered by this design,” said Rev. Scott R. Pilarz, S.J., president of The University of Scranton. As part of Scranton’s Jesuit liberal arts curriculum, all undergraduate students are required to take at least two natural science courses.






